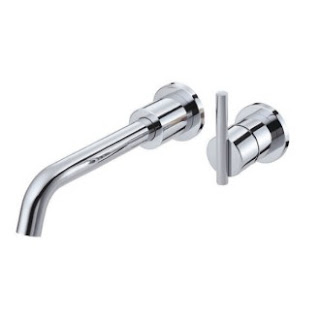Now, while I am confident that we could build "greener" as some folks say, I worry that the "green" movement is becoming the next fad, kind of like the Atkin's diet, good and bad at the same time!
While I do not want to get into a political discussion, I do believe that "going green" is so overused in the marketplace and the "green movement" is making a huge profit off of folks who think they are doing the right thing. It is a fact that building anything, including our house, uses up resources. So, here is what we have done this far to be energy efficient:
Lot Selection and Home Orientation
Now if you have seen pictures of our lot, you can see that we are so fortunate to have an abundance of tall, old live oaks. These trees are not only beautiful, they will also keep our cooling costs down in the summer. Additionally, the orientation of the home will take full advantage of the trees.
Sheet Steel Roof
Our roof is made of white sheet steel which is energy star rated for its longevity and durability - and most importantly it reflects light and radiant heat!
Finger Joints
The framing technique used has minimized the amount of wood required by essentially joining wood together to make longer (some even say stronger and more resistant to warping) studs. The environmental advantage is that lumber yards are getting more out of the tree by using selective scraps, which in our ever growing green mindset is better for the environment.Window Overhangs
All windows in the home have overhangs which provide much needed protection from the sun.
Fiber Cement Siding, Green Boards, Energy Efficient Windows, and HVAC System
Since I do not know enough about how each of the elements used to build our home will make it sustainable for many, many years to come, I won't even try.
What I do know is that we are very conscious of our footprint and we are doing what we can to reduce it going forward by building a home that is energy efficient. Could we do more? Sure! It becomes a cost-benefit analysis kind of effort.
I know that many of my fellow Christmas Crazies have adopted an all LED display and their displays are beautiful, however when we tried to reconcile the cost of switching to LED lights, it just didn't make sense.
While some of our home choices to this point might seem extravagant (cough cough...appliances...), we are not only going to get to enjoy them while we are in the home, these types of appliances are expected by future buyers of our home. I do hope that this will be many, many years away - but we cannot predict the future. All we can do is make the best choices possible with the information given so that at the end of this project, our home will truly be our dream - while being as "green" as possible. I tried to think of a catchy rhyme there, but as I have said before, I am not quite as clever as many of the blogs I have read...





























